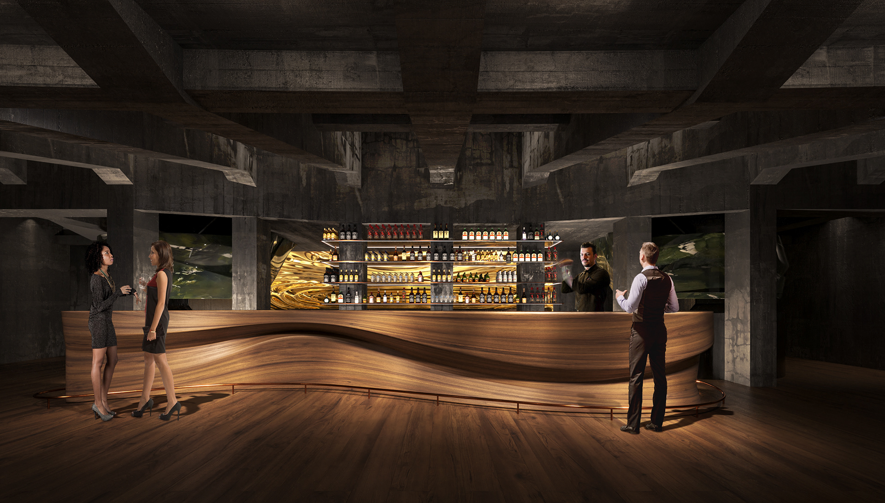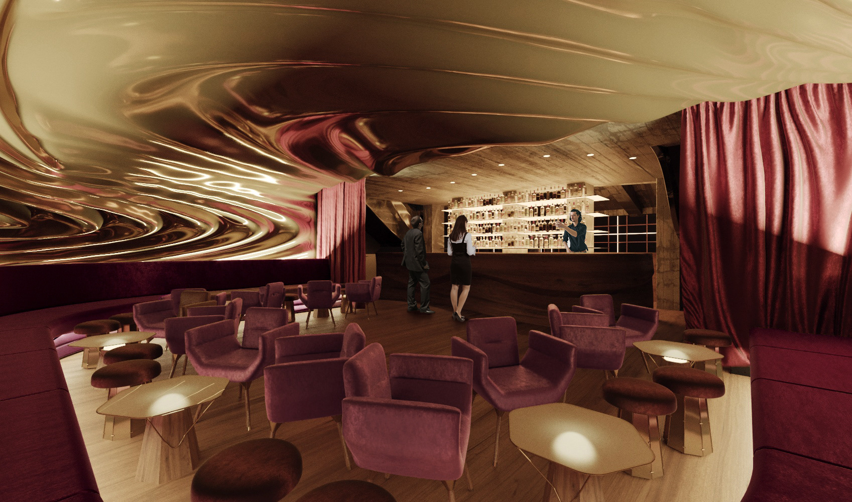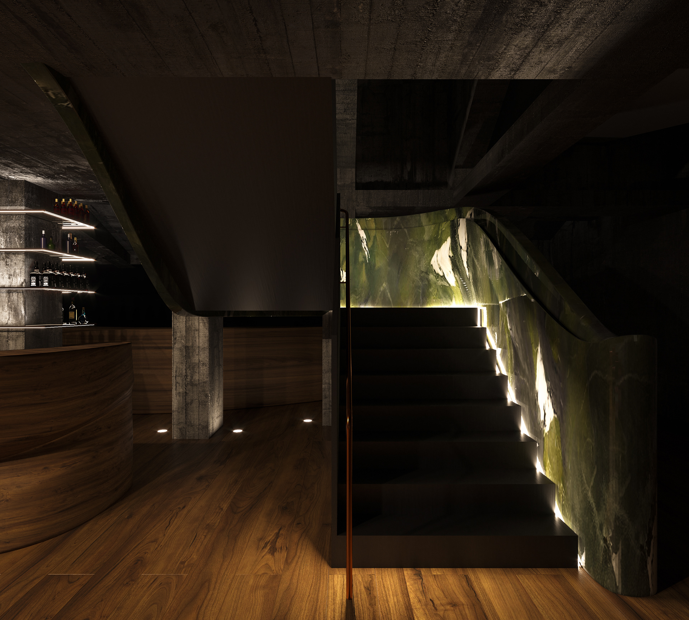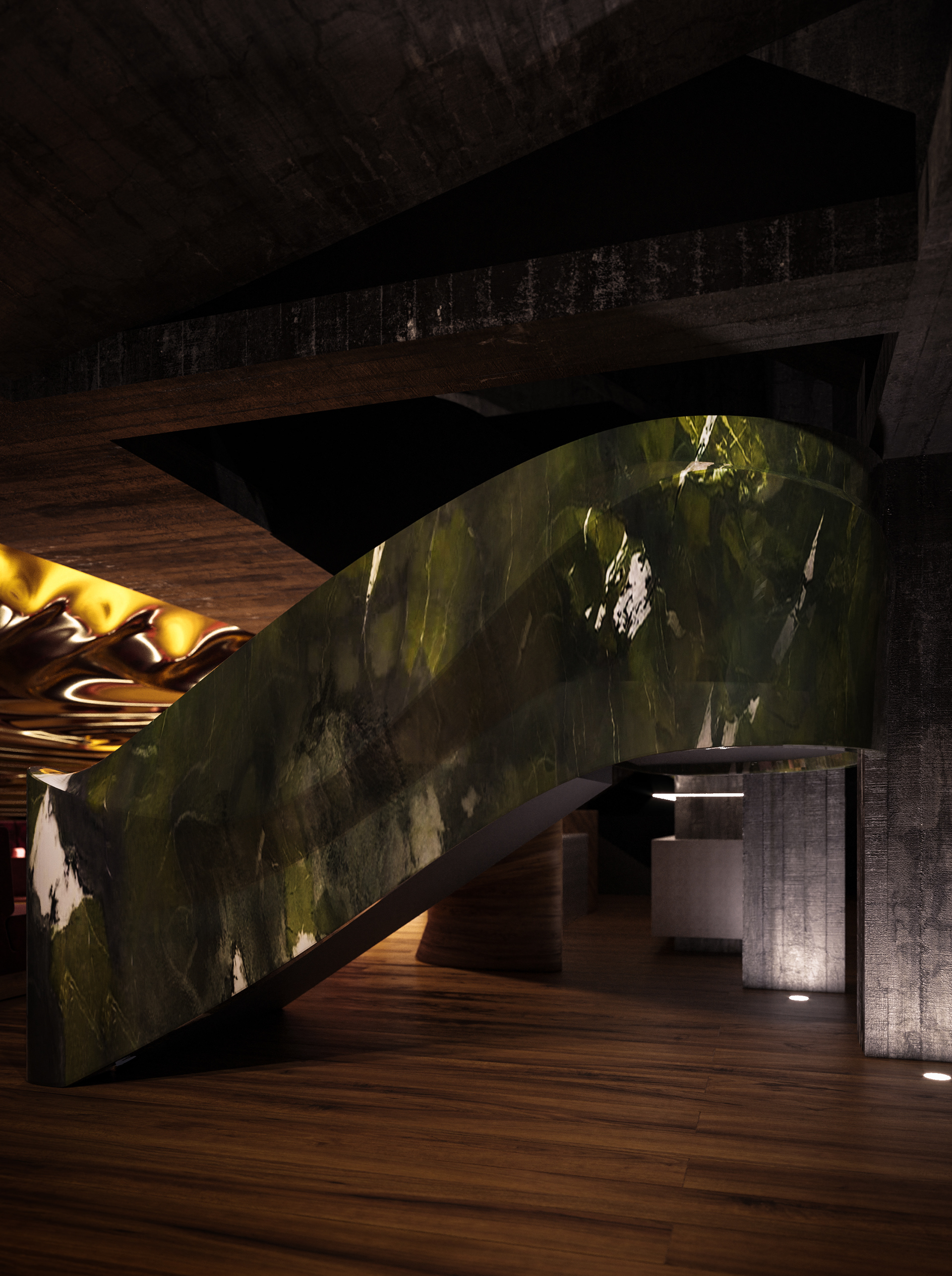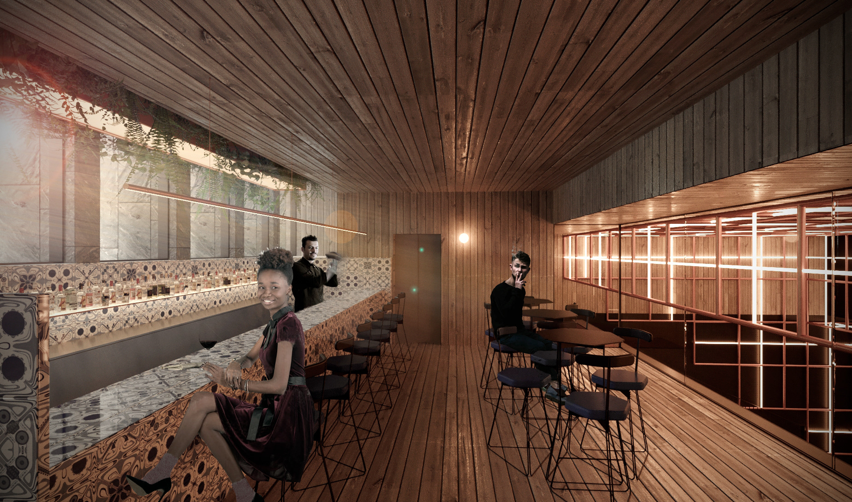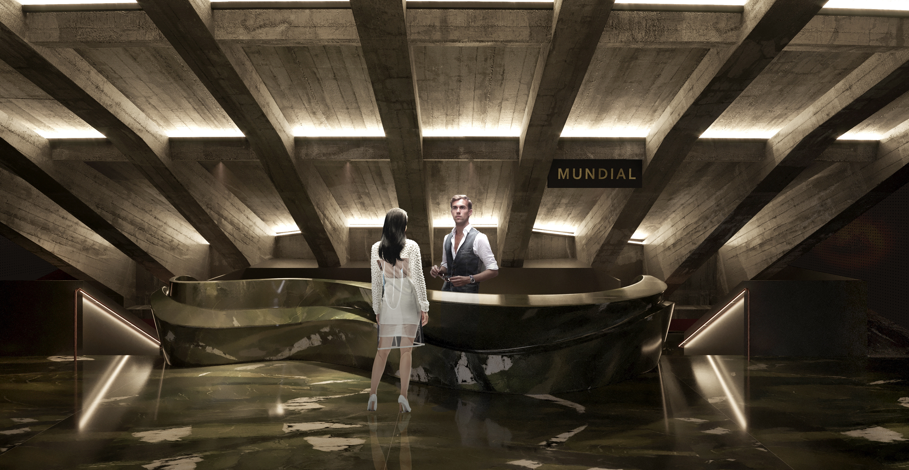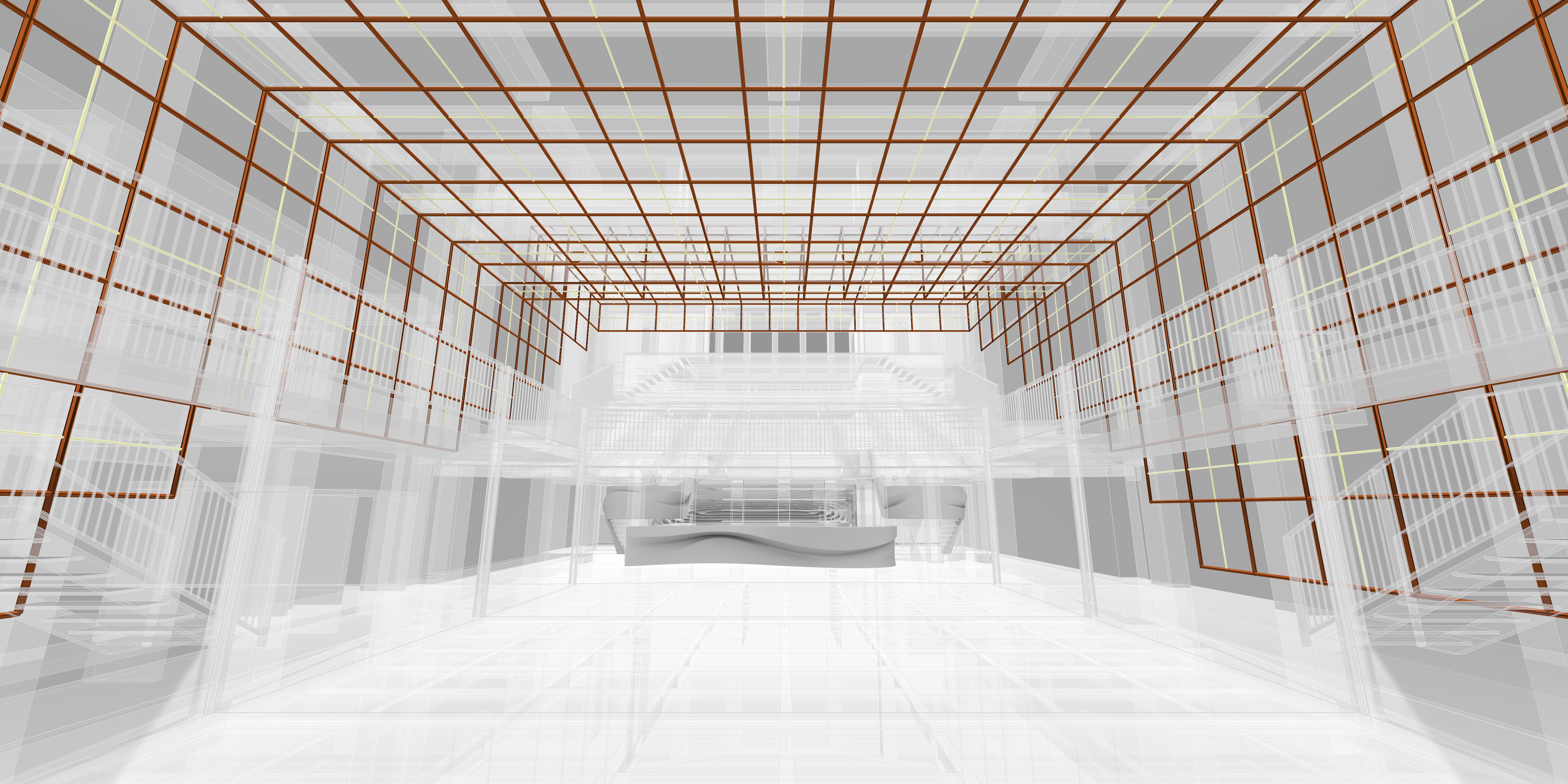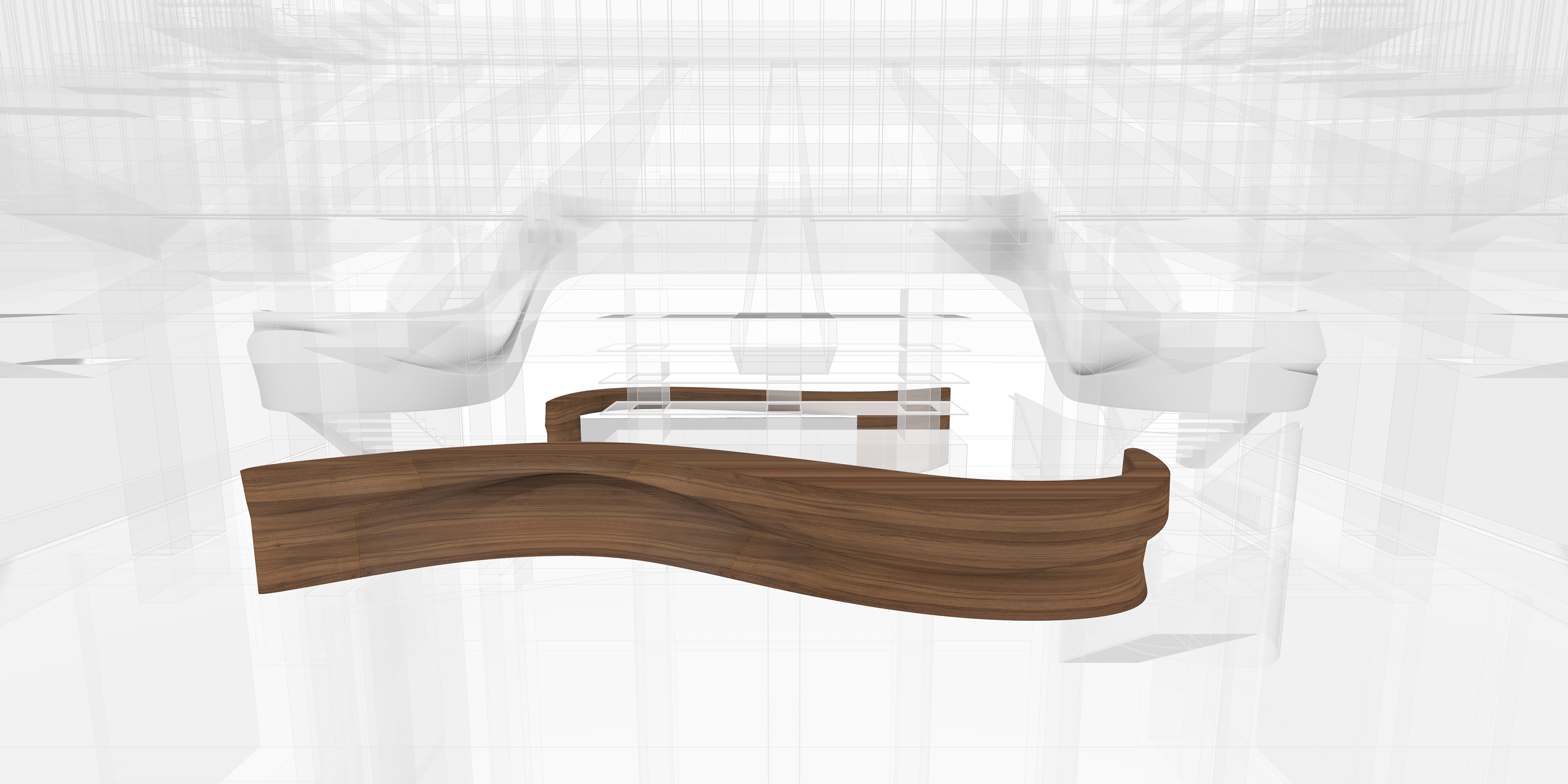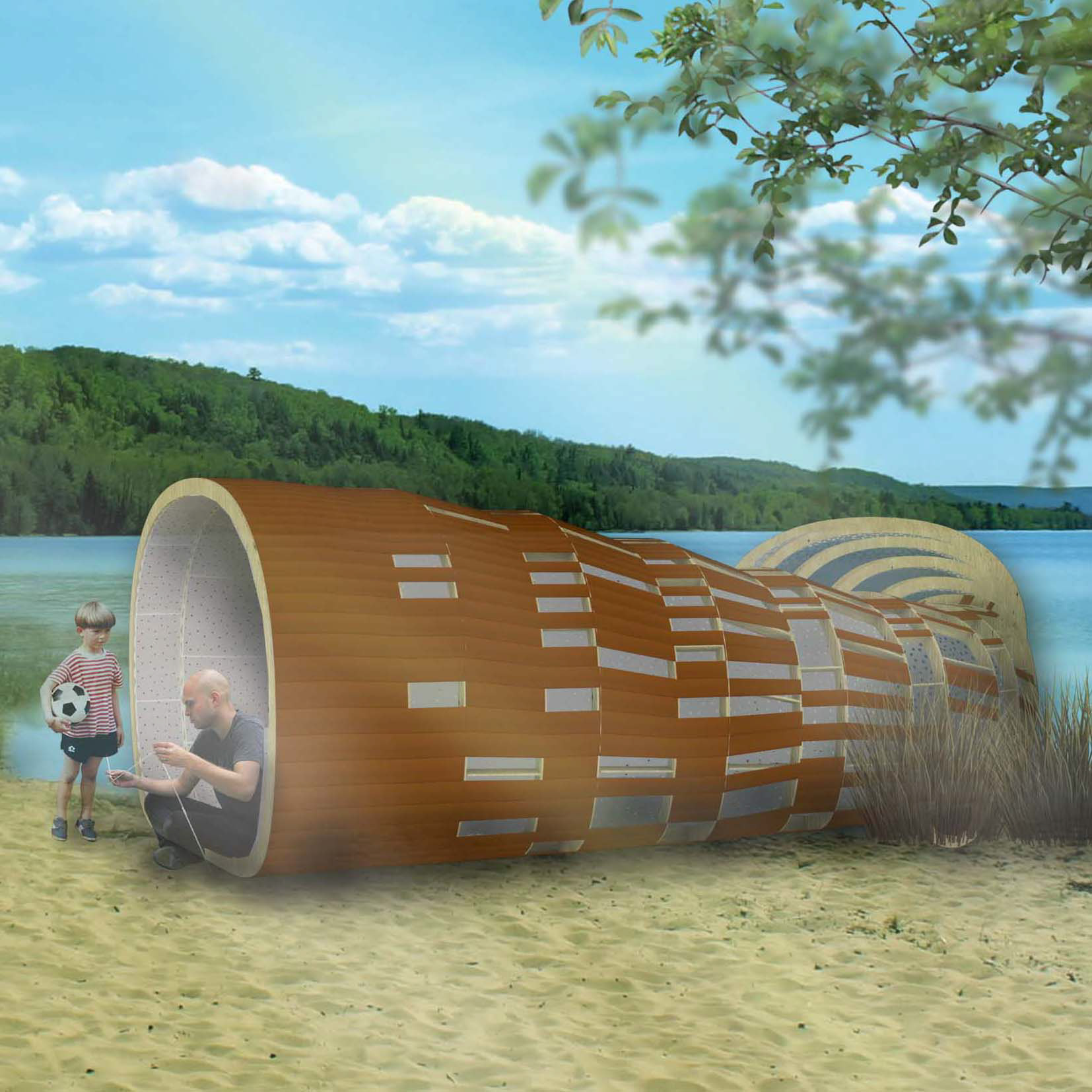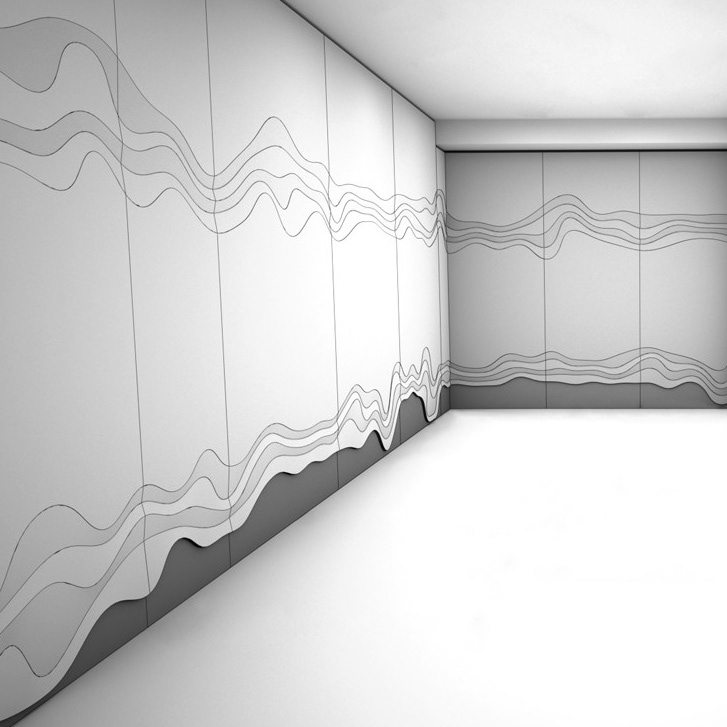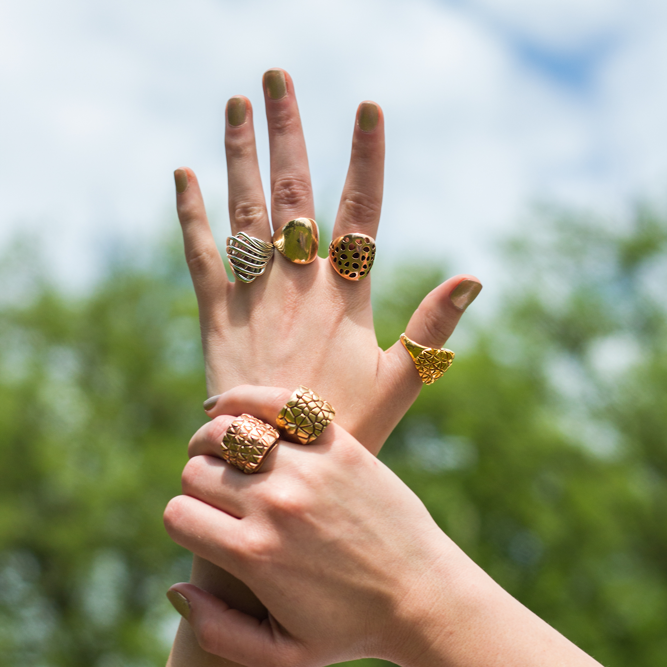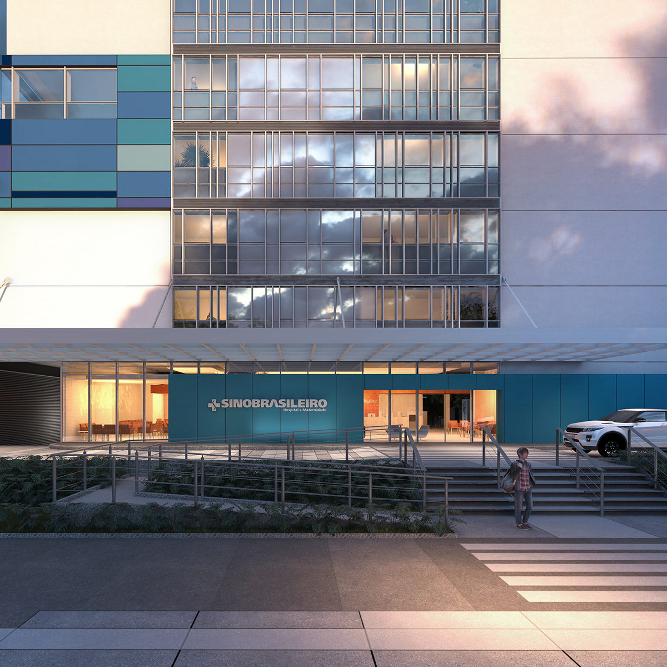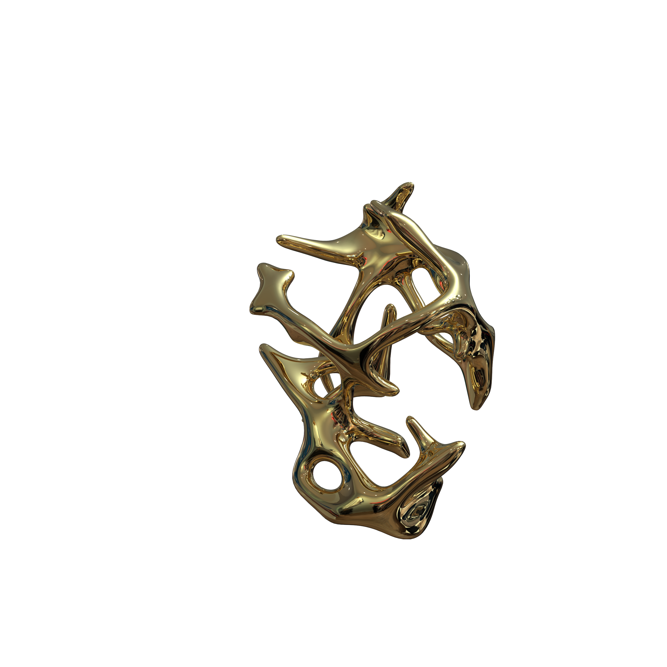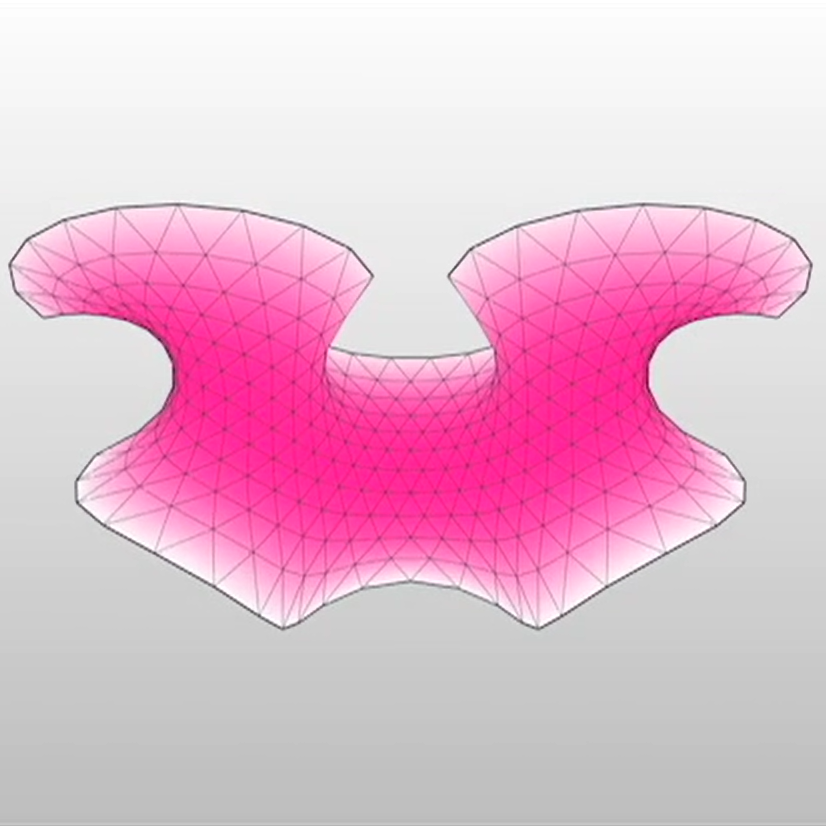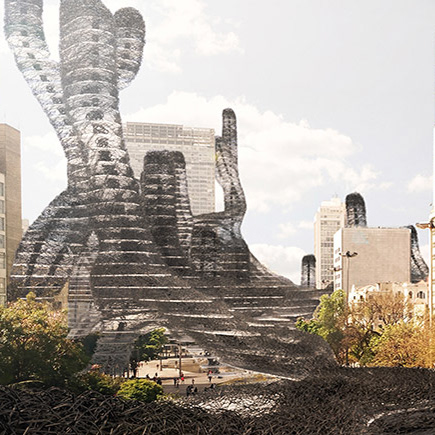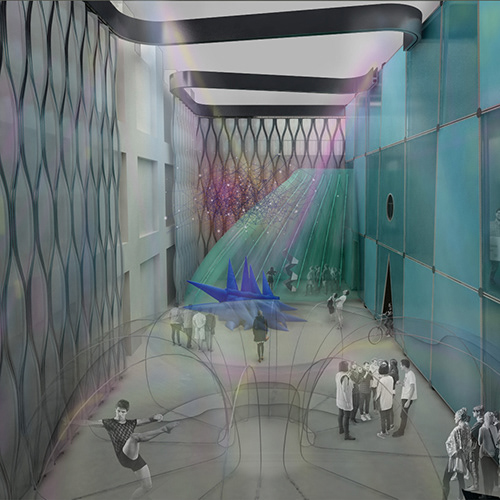The existing building for the project was an old theater that had to be renovated for the new program but also been maintained original as much as
possible. Mundial had a complex program, thought to be opened through
the day till the night, including restaurant, bar, night club, cinema and a
concert house. Therefore, with this complex program, the main concept
for the project was the movable platforms that were able to move up and
down, creating different configurations for the stage, according to the
type of show, performance or exhibition that was intended to happen.
The design of all the furniture was also part of the scope. The reception
desk is the first object that you see when you enter the building. It was
designed deploying advanced modelling software, in order to create a
fluid reception desk shape that could turn into the handrails on its sides
and finally go downstairs, making a unique piece of solid and fluid geometry
made by digitally sculpted green marble.
possible. Mundial had a complex program, thought to be opened through
the day till the night, including restaurant, bar, night club, cinema and a
concert house. Therefore, with this complex program, the main concept
for the project was the movable platforms that were able to move up and
down, creating different configurations for the stage, according to the
type of show, performance or exhibition that was intended to happen.
The design of all the furniture was also part of the scope. The reception
desk is the first object that you see when you enter the building. It was
designed deploying advanced modelling software, in order to create a
fluid reception desk shape that could turn into the handrails on its sides
and finally go downstairs, making a unique piece of solid and fluid geometry
made by digitally sculpted green marble.
