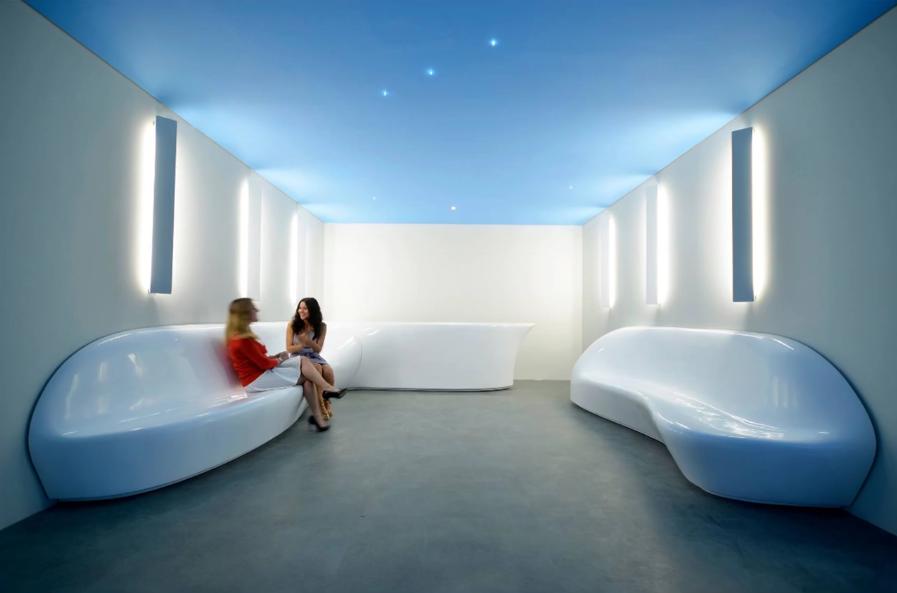
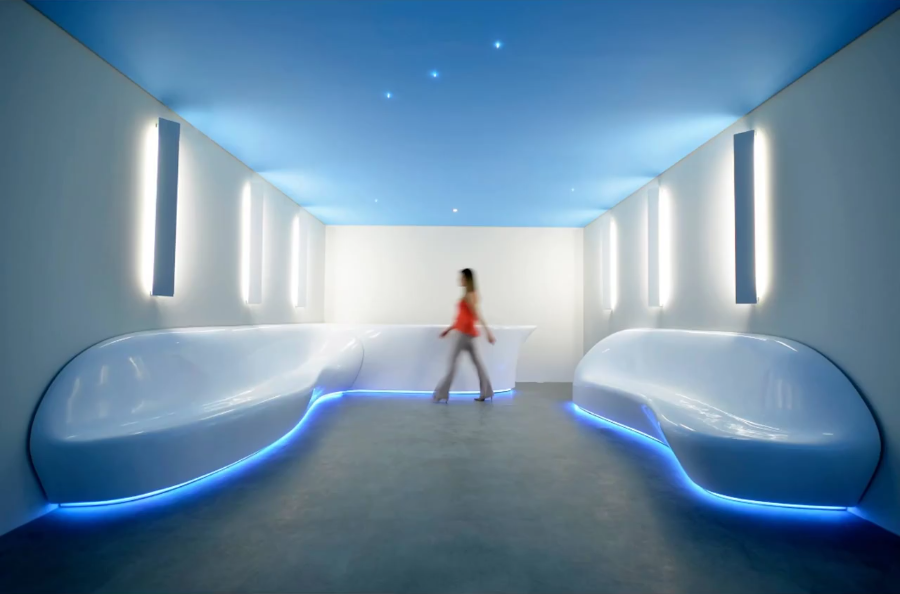
LOUNGE FURNITURE – MONASHEES+ Venture Capital
The Monashees+ Venture Capital office reception project is characterized by a fusion of contrasting elements: bringing together ancient cultural philosophies with contemporary design aesthetics; as well as simple materials and craft with high-tech digital design and fabrication processes.
The brief for the Monashees+ Venture Capital office reception, as presented by feng-shui design consultant Marisa Volonterio, envisioned a calming fluid lounge setting whose design and fabrication would exemplify the cutting edge technology of the start-up app firms it sponsors. Referencing the futuristic, aero-dynamic design aesthetic embodied in projects such as the iconic Eero Saarinen’s JFK Terminal, the continuous sofa and bar of the waiting area demonstrates this progressive fantasy of an inter-connected and borderless world to channel productive energies. To a certain extent, the project draws a parallel between fluidity of formal continuity and the fluidity of contemporary capitalism’s virtual economy.
The furniture pieces were 3D modeled using continuous topologies in animation software, which underwent a digital sculpting process in the articulation of the surfaces for the sofa seats, bar tops and niches. A specific algorithm was developed in parametric software to automate the preparation of the files for fabrication. First, script sectioned the 3D model according to the maximum depth of the computer numerically controlled (CNC) milling machine, and second, the script identified sections with negative slopes that were then automatically inverted.
With the fabrication files generated by the algorithm, the polystyrene sections were CNC milled, numbered and grouped, which defined the overall shape of the furniture pieces. These were used as the base for the more traditional craft of resin and fiberglass application, and the final lacquer paint finish. The final pieces, too large to fit in the small building elevator, were than hoisted up 18 floors and into the narrow window frame, a size restriction which defined the configuration of the 3 furniture pieces of the lounge.
Once in place, the furniture elements were wired up and received under-lighting, to create a floating effect that further emphasized this aerodynamic design. The bar was also configured with the infrastructure for the Virtual Reality mask and controls, which welcome visitors that arrive at the Monashees+ offices. The opening event exemplified this bringing together of contrasting technologies and cultures: at precisely 8:08 pm Chinese Feng-shui drummers both in the office reception as well as in China simultaneously drummed an inaugural ritual, which was followed by Virtual Reality explorations within this new space.
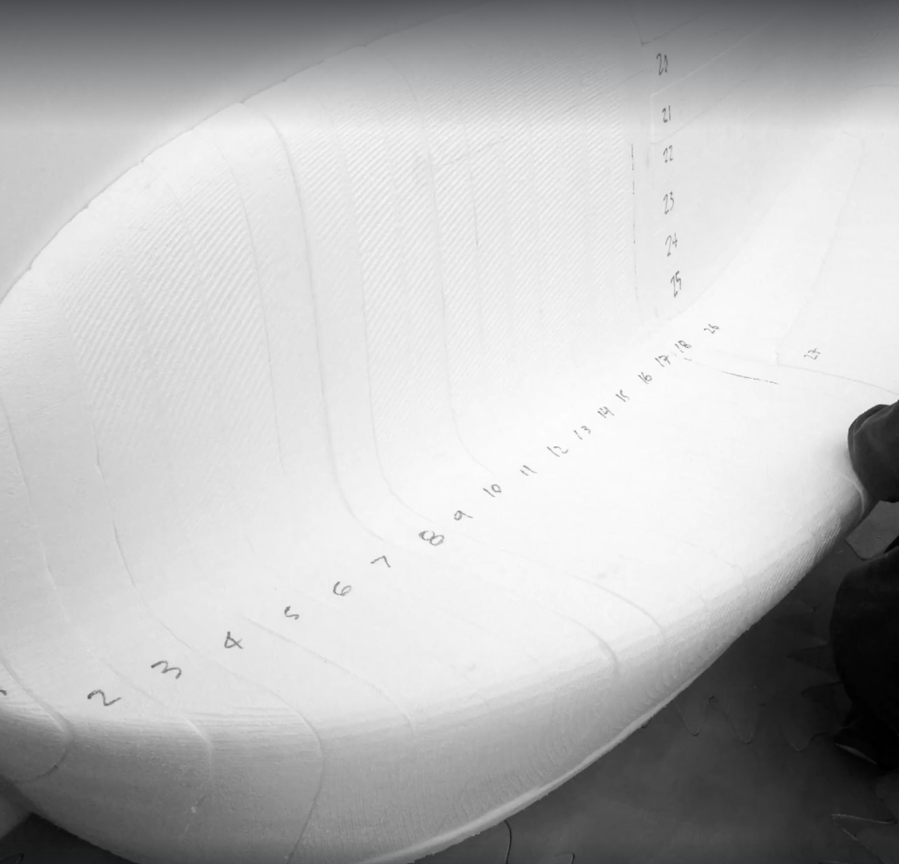
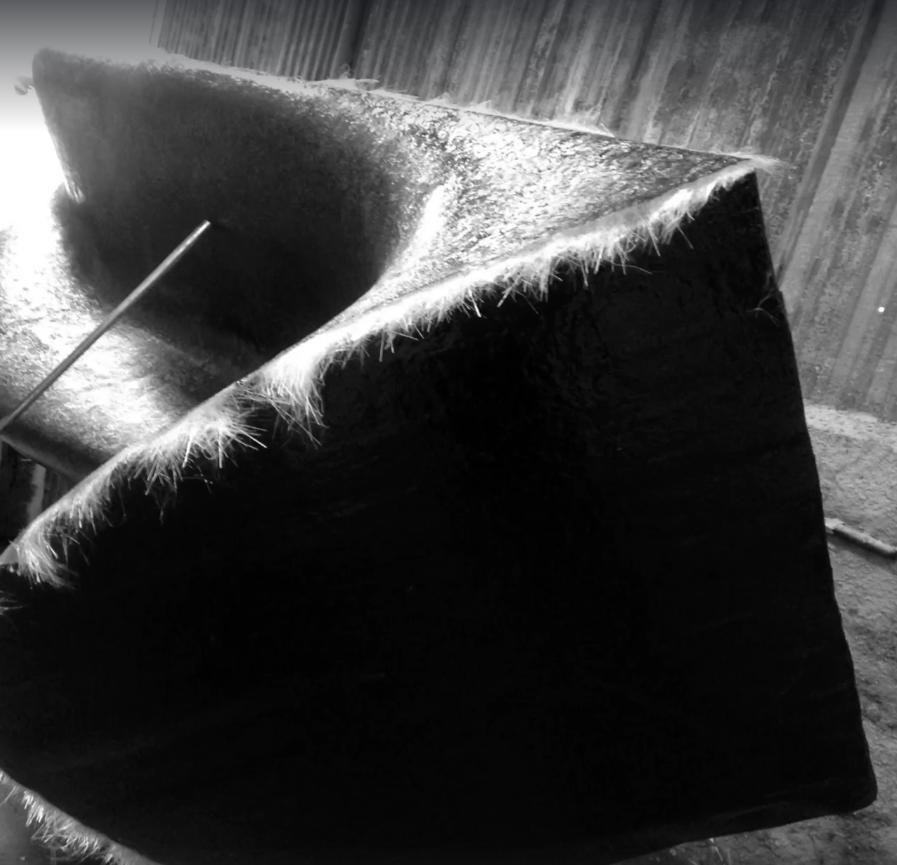
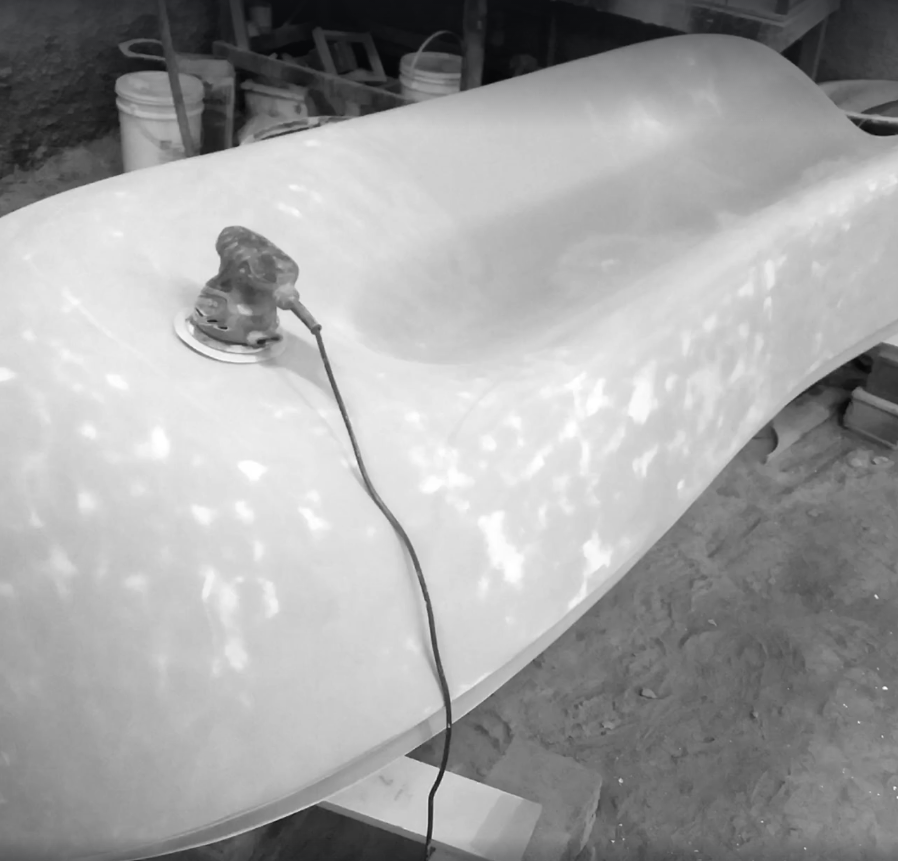
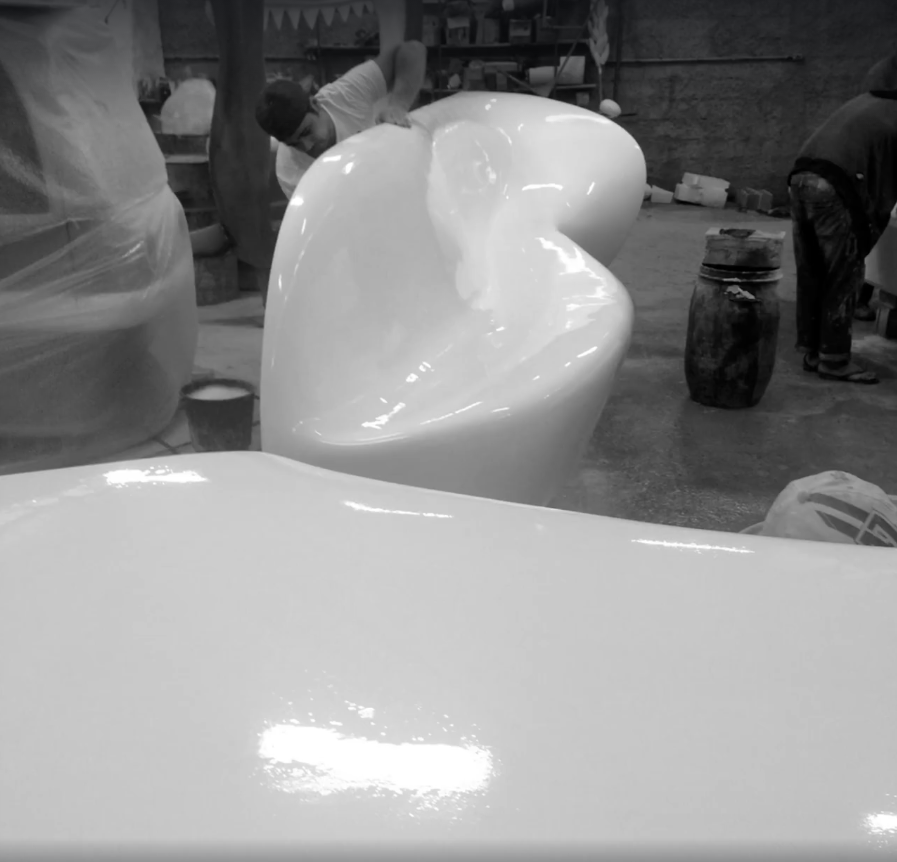

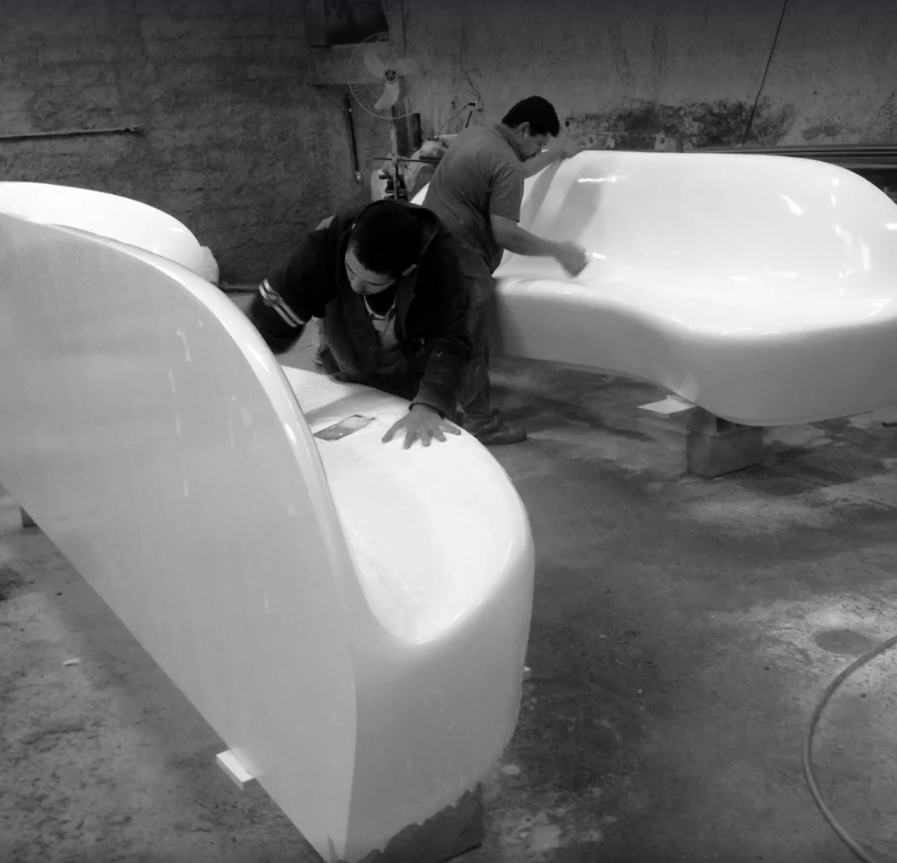
_
CREDITS
Location: São Paulo, SP, Brazil
Client: Monashees+
Year: 2017
Status: Finalized
Team:
Office: SUBdV Architecture
Directors: Franklin Lee and Anne Save de Beaurecueil
Team: Jeff Chicarelli, Júlia Tenuta, Daniel Frossard
Collaborators:
Architecture: Casanova Arquitetura
Consulting: Marisa Volonterio / Centro Senmonorom
Photos: Rodrigo Chust
Client: Monashees+
Year: 2017
Status: Finalized
Team:
Office: SUBdV Architecture
Directors: Franklin Lee and Anne Save de Beaurecueil
Team: Jeff Chicarelli, Júlia Tenuta, Daniel Frossard
Collaborators:
Architecture: Casanova Arquitetura
Consulting: Marisa Volonterio / Centro Senmonorom
Photos: Rodrigo Chust