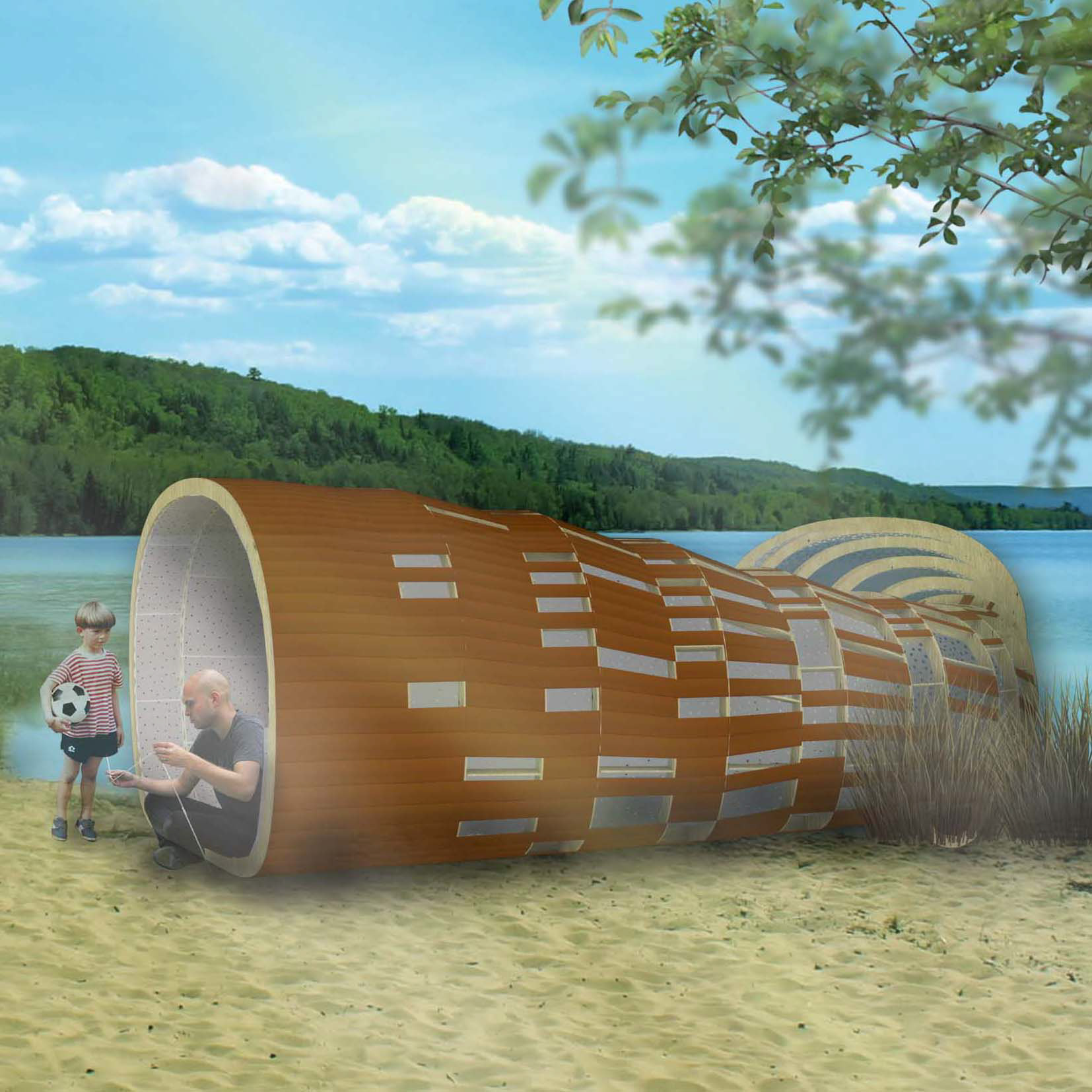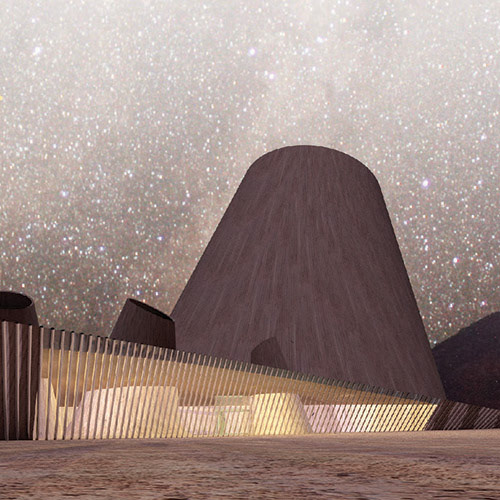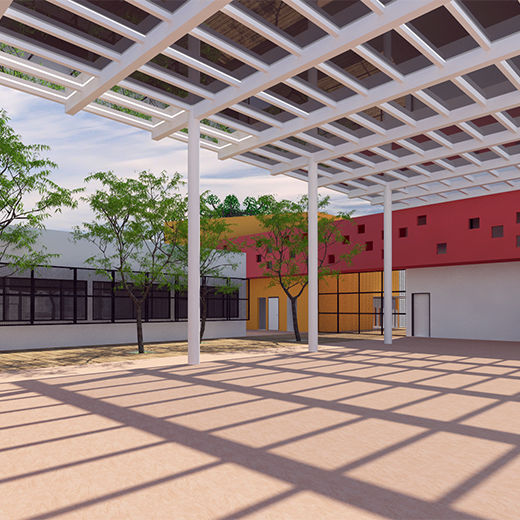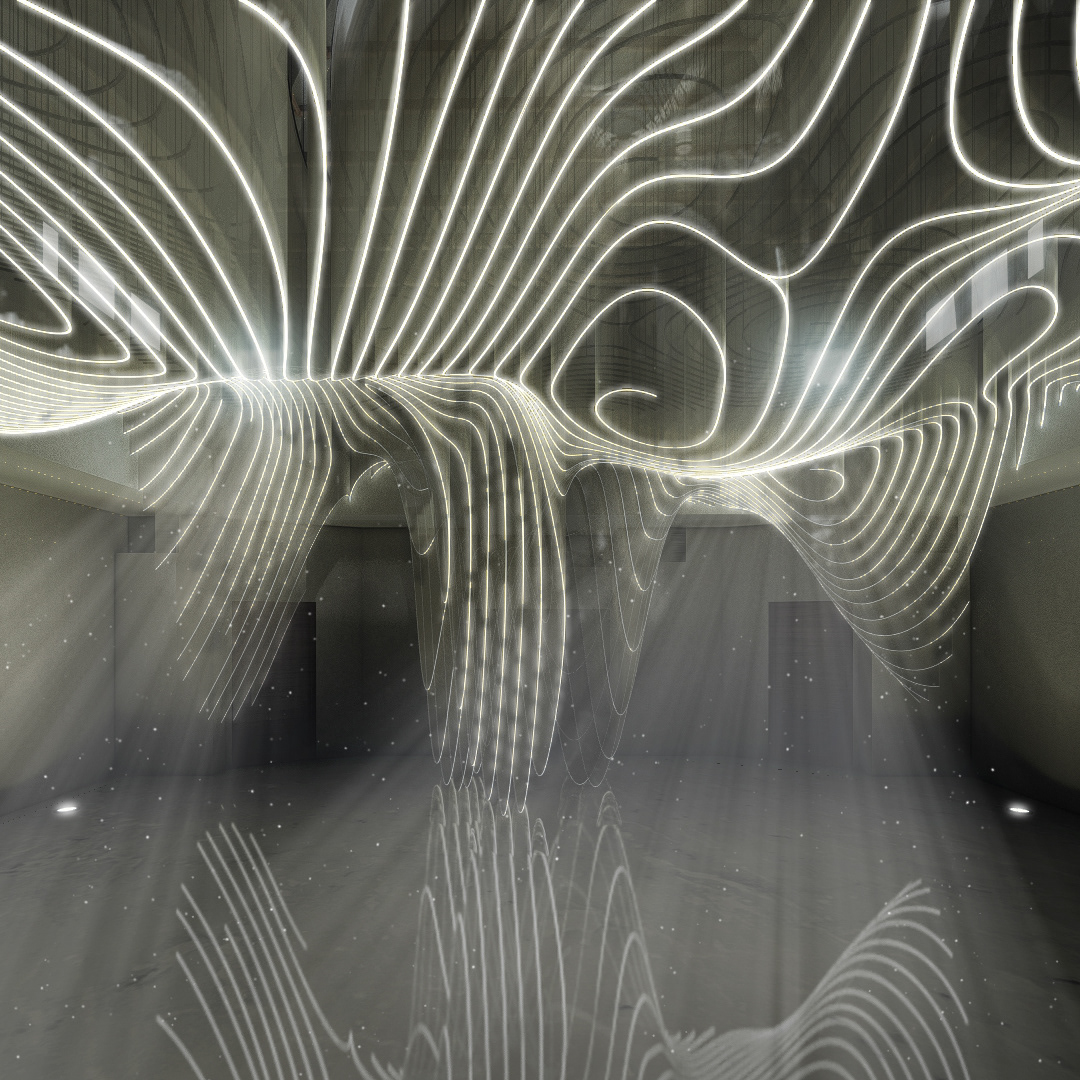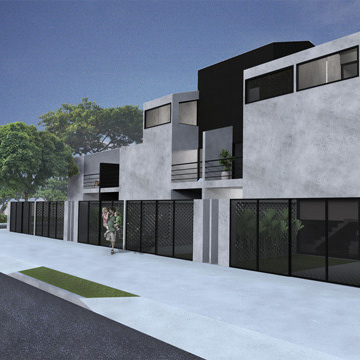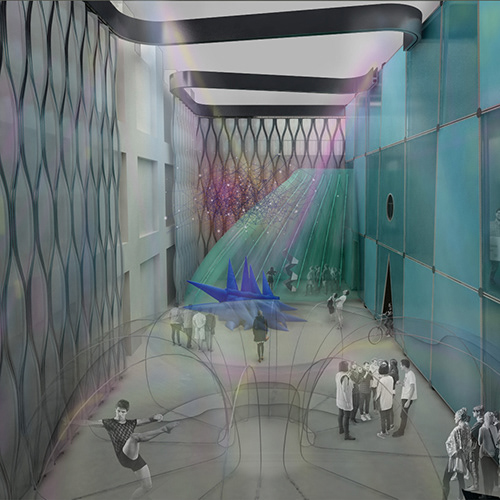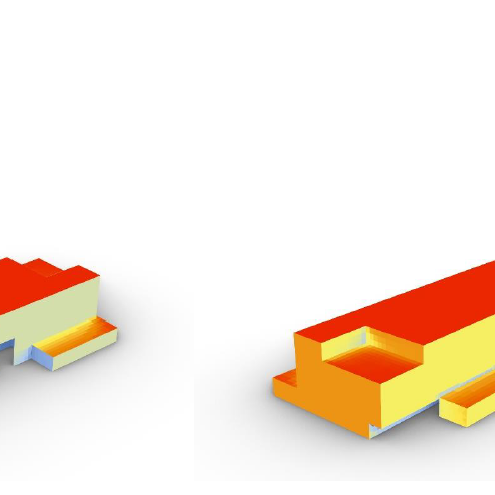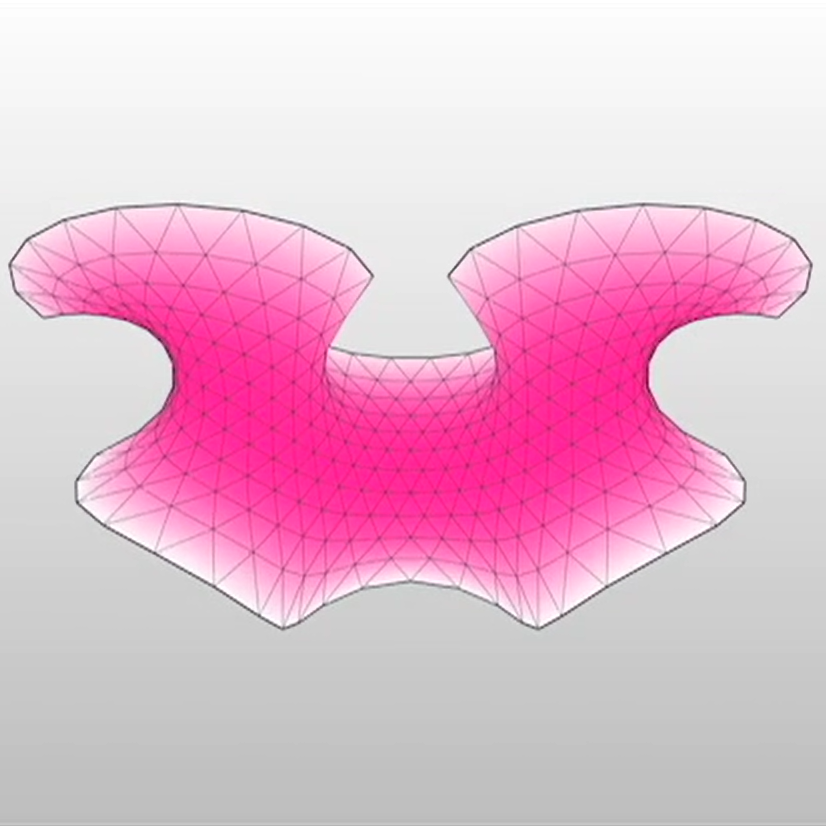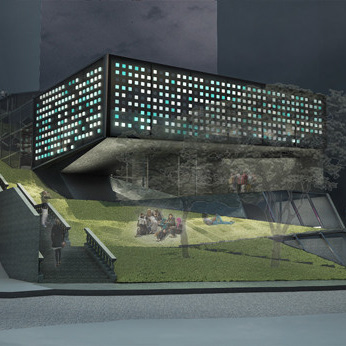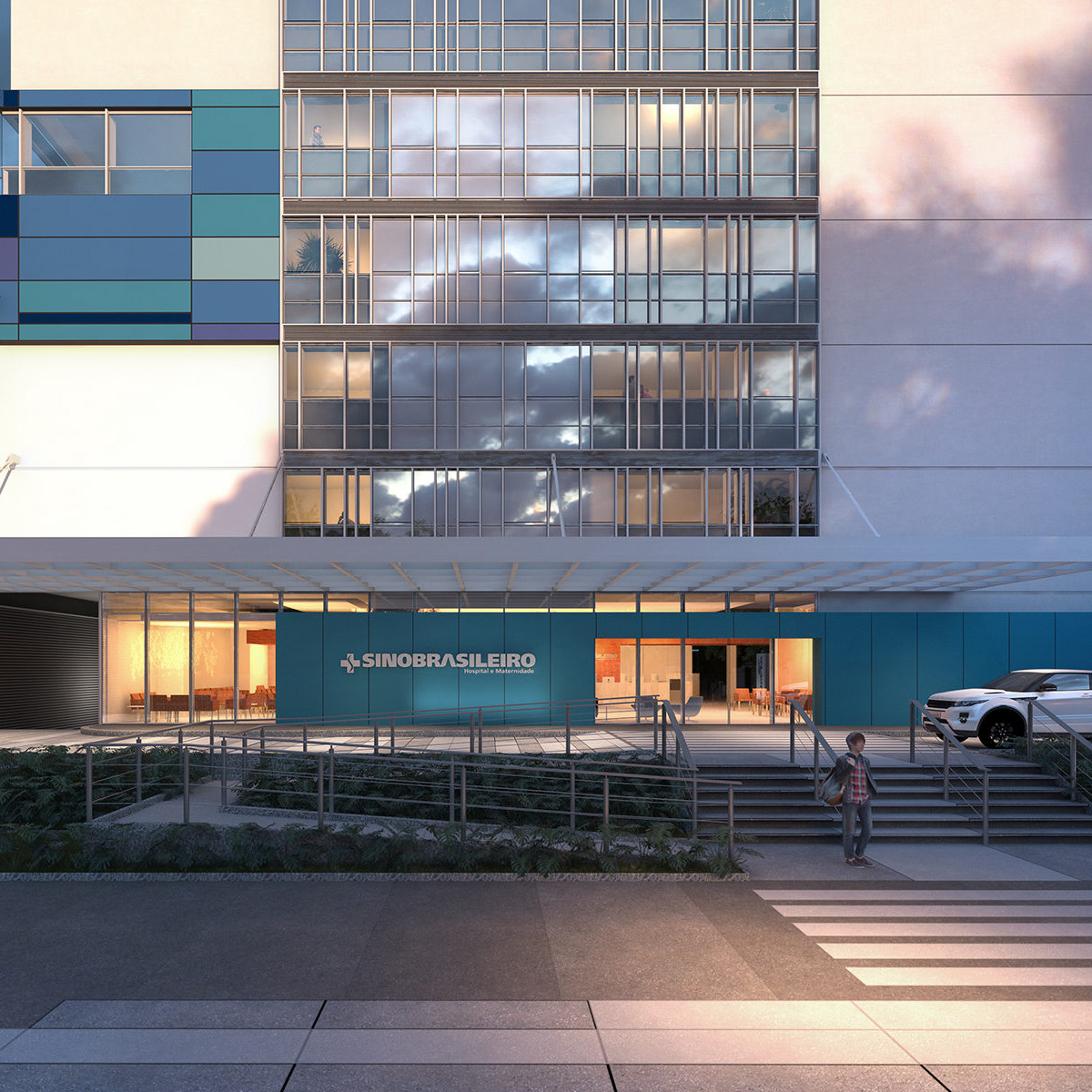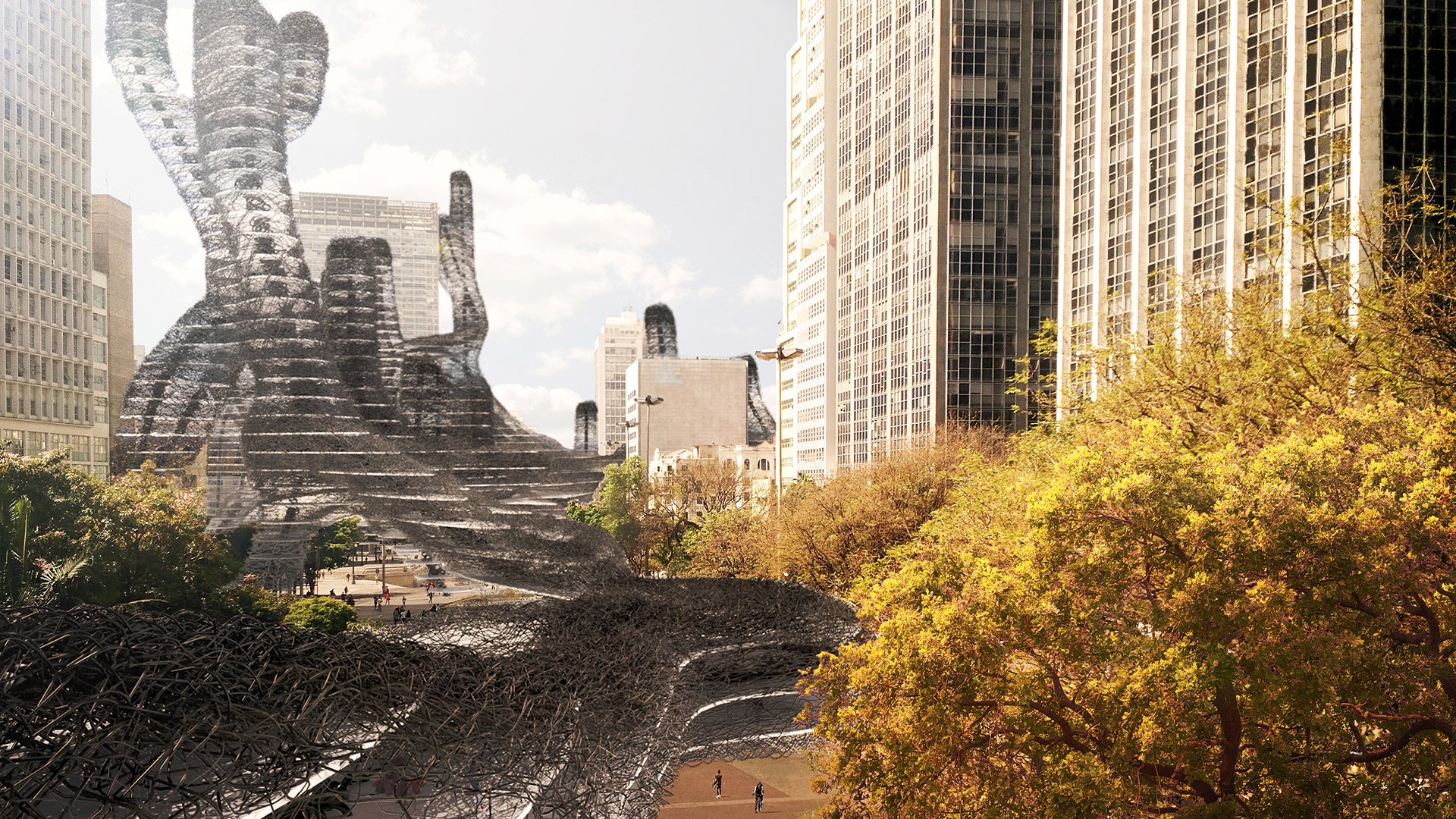
Statement
In Latin America, the historical centers of the cities are the last vestiges of the traditional city, with multifunctional use, social integration and diversity. The modernization of these urban centers took place based on a predominant developmental model between the 1940’s and the 1980’s, framing the conception of the formal city – characterized by laws, regulations and the real estate market, where the public space is generous, the transportation system promotes city connectivity and there is a greater provision of infrastructure and public services.
However, the formal city represents only a small part of the citizens. It performs only a few functions and prioritizes the higher social classes, therefore, is exclusionary. Such exclusion has become evident since the 1980’s through the increase of vulnerable populations, tenements, sexual exploitation, poverty, gentrification and socio-spatial segregation. Since then, this informal facet of the modern city has become one of the main public policy issues of the Latin American cities in the 21st century, specially in São Paulo, Brazil.
This conceptual design recognizes the issue of social inequality present in the historical center of the Brazilian metropolis and analyzes it under the scope of bio-inspired design to conceive a proposal of mutualistic character that seizes the already established physical urban space of the formal city to materialize a proper environment for its informal facet.
In Botany, a rhizome is a subterranean stem of a plant structure that evolves roots and shoots out of its nodes. They develop from auxiliary buds and thrive perpendicular to the force of gravity, up or downwards. At the same time, the observation of natural rhizomes by Deleuze and Guattari led to the conceptual frameworks and philosophical principles of connectivity, multiplicity, regeneration and heterogeneity in data representation and interpretation, interacting together planar and non-planar connections between different agents to derive a form of united model. In contemporary society, a rhizomatic agent mediates semiotic chains like organizations of power, real estate market, cultural flows of arts, science, education and social struggles, spreading towards available spaces or eroding from existing spaces on the way in the pursuit of mutual equilibrium.
As a biological abstraction from natural processes into computational design, the rhizome’s botanical behaviors and philosophical principles are incorporated as a conceptual framework for the design of an urban superstructure of 182.000 m2 in the Anhangabaú Valley. Considering the unconnected infrastructure around, the Urban Rhizome seizes the buildings’ windowless façades as growth nodes and promotes intricate spatial connections throughout the valley, spreading from and between buildings like São Bento Subway Station, Santa Ifigênia Viaduct and the Mirante do Vale Building, the tallest construction in São Paulo. Disposing of several complementary programs like permanent and temporary social housing, health assistance, libraries, workshops, up-skilling and retraining technical courses and the urban farm, people from all classes, but specially the poorest ones, are welcome in an environment that seeks to promote both social and occupational reintegration.
The rhizome analogy brings up a reflection on social inequality and presents a conceptual strategy towards ontological equality: as the natural rhizome grows from the ground and grips on other structures for self-establishment, so a social-oriented urban infrastructure emerges from unoccupied areas in the city to provide an alternate possibility for integration and urban life.
However, the formal city represents only a small part of the citizens. It performs only a few functions and prioritizes the higher social classes, therefore, is exclusionary. Such exclusion has become evident since the 1980’s through the increase of vulnerable populations, tenements, sexual exploitation, poverty, gentrification and socio-spatial segregation. Since then, this informal facet of the modern city has become one of the main public policy issues of the Latin American cities in the 21st century, specially in São Paulo, Brazil.
This conceptual design recognizes the issue of social inequality present in the historical center of the Brazilian metropolis and analyzes it under the scope of bio-inspired design to conceive a proposal of mutualistic character that seizes the already established physical urban space of the formal city to materialize a proper environment for its informal facet.
In Botany, a rhizome is a subterranean stem of a plant structure that evolves roots and shoots out of its nodes. They develop from auxiliary buds and thrive perpendicular to the force of gravity, up or downwards. At the same time, the observation of natural rhizomes by Deleuze and Guattari led to the conceptual frameworks and philosophical principles of connectivity, multiplicity, regeneration and heterogeneity in data representation and interpretation, interacting together planar and non-planar connections between different agents to derive a form of united model. In contemporary society, a rhizomatic agent mediates semiotic chains like organizations of power, real estate market, cultural flows of arts, science, education and social struggles, spreading towards available spaces or eroding from existing spaces on the way in the pursuit of mutual equilibrium.
As a biological abstraction from natural processes into computational design, the rhizome’s botanical behaviors and philosophical principles are incorporated as a conceptual framework for the design of an urban superstructure of 182.000 m2 in the Anhangabaú Valley. Considering the unconnected infrastructure around, the Urban Rhizome seizes the buildings’ windowless façades as growth nodes and promotes intricate spatial connections throughout the valley, spreading from and between buildings like São Bento Subway Station, Santa Ifigênia Viaduct and the Mirante do Vale Building, the tallest construction in São Paulo. Disposing of several complementary programs like permanent and temporary social housing, health assistance, libraries, workshops, up-skilling and retraining technical courses and the urban farm, people from all classes, but specially the poorest ones, are welcome in an environment that seeks to promote both social and occupational reintegration.
The rhizome analogy brings up a reflection on social inequality and presents a conceptual strategy towards ontological equality: as the natural rhizome grows from the ground and grips on other structures for self-establishment, so a social-oriented urban infrastructure emerges from unoccupied areas in the city to provide an alternate possibility for integration and urban life.
Social Inequality in Brazil
Despite dozens of millions of Brazilians have been taken out of poverty in the last two decades until the crises of 2012 thanks to social politics, inequality has increased. The richest 0.1% of the country have seen their fortune increase even more in the past decade. Since Brazil got the status of one of the most unequal countries on the planet, its inequality rate is even higher if it’s taken into account the gap between the black and female population, which are the majority, in a country where more than half of the population identify as black or brown. Worse still, due to the severe last 3 years’ economic crisis, millions of Brazilians are expected to fall back into poverty this year in Brazil.
São Paulo homeless population has doubled since 2000 and they've been spreading over the city, although Brazil’s poverty has fallen in the last two decades. Official data shows that 15,905 people sleep on the streets or on homeless shelters, a number that exceeds the population of 61% of the cities in Brazil, according to the latest census made by Fundação Instituto de Pesquisas Econômicas (Fipe), in 2015. To reach this number, the homeless population grew at an accelerated rate of 4.1% a year, while the city demographic growth rate was 0.7%. While in 2000 there were 8,706 homeless people, today the new city Mayor estimates that the homeless people have reached the range between 20,000 and 25,000 people - an increase of up to 57% in less than two years, reaching almost the triple compared to 2000.
São Paulo homeless population has doubled since 2000 and they've been spreading over the city, although Brazil’s poverty has fallen in the last two decades. Official data shows that 15,905 people sleep on the streets or on homeless shelters, a number that exceeds the population of 61% of the cities in Brazil, according to the latest census made by Fundação Instituto de Pesquisas Econômicas (Fipe), in 2015. To reach this number, the homeless population grew at an accelerated rate of 4.1% a year, while the city demographic growth rate was 0.7%. While in 2000 there were 8,706 homeless people, today the new city Mayor estimates that the homeless people have reached the range between 20,000 and 25,000 people - an increase of up to 57% in less than two years, reaching almost the triple compared to 2000.
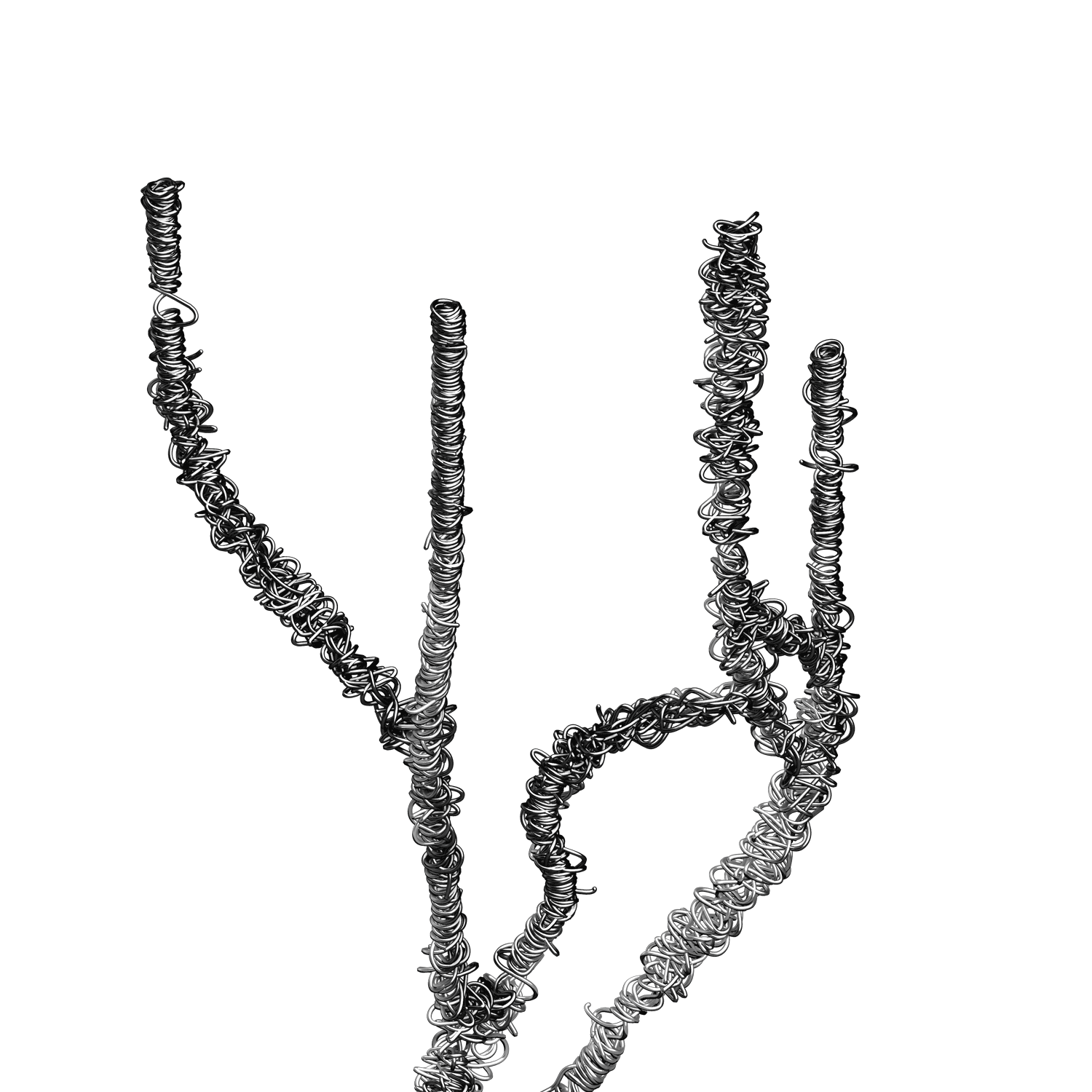
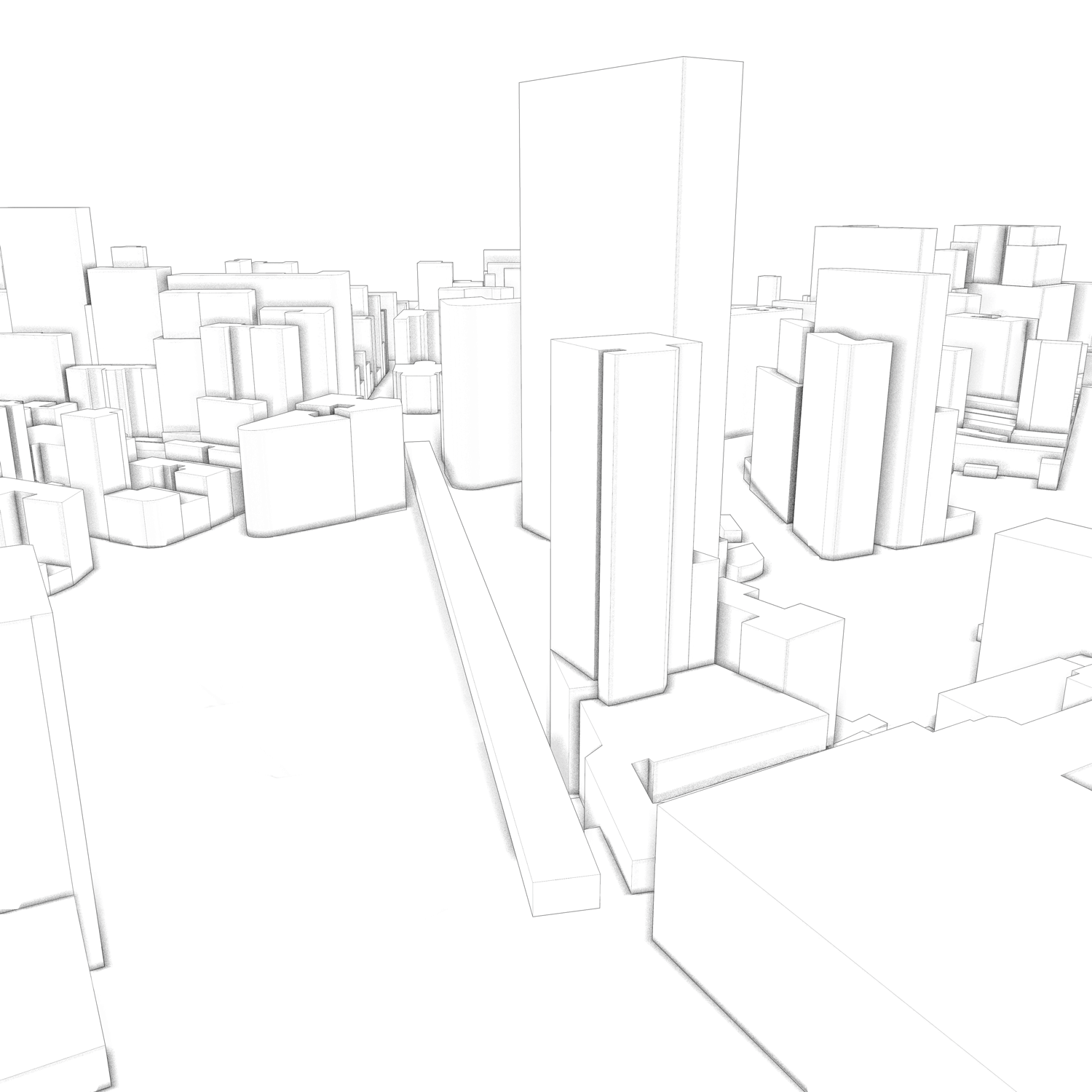
Agent-Based Design
The bundled curves were used to generate two polygonal meshes: one thinner for the structural core and another thicker for the exoskeleton and cladding. Using the thinner polygonal mesh, a process of behavioral algorithmic crawling was deployed to generate the core of the structure based on characteristics of autonomous agents, such as weaving and wandering. The crawling behavior was defined by 400 points creeping around the mesh and leaving a trail. This trail is used to create the structural core pipes.
Using the thicker polygonal mesh, intersections with planes every 3m height were stablished to design the floors outlines and then the slabs. The architectural program is more public and horizontal next to the ground areas. The circulation in these areas is mainly made by escalators and fixed stairs following the core pipelines. As the height of the building increases, the program configuration gets more private and the shape more vertical. The circulation in these areas is primarily made by elevators and fixed stairs.
Still using the thicker polygonal mesh, the same process of behavioral algorithmic crawling was deployed to generate the geometry of the exoskeleton. The number of creeping points was 25% bigger than the core points and the radius of the exoskeleton pipeline was 3x thinner than the core pipelines. The exoskeleton is fixed on the floors to support the cladding and contributes for the structural performance of the slabs.
The same computational process was deployed to conceive the geometry of the cladding. The number of creeping points was 24x bigger than the exoskeleton points and the radius of the cladding pipeline was 4x thinner than the exoskeleton pipelines. The cladding is conceived as a high density tangled net to respond to environmental conditions, such as sunlight, rain and wind. The cladding is also designed to run a gradient of private and public areas with the net density, in which the private areas are more intricate than the public ones.
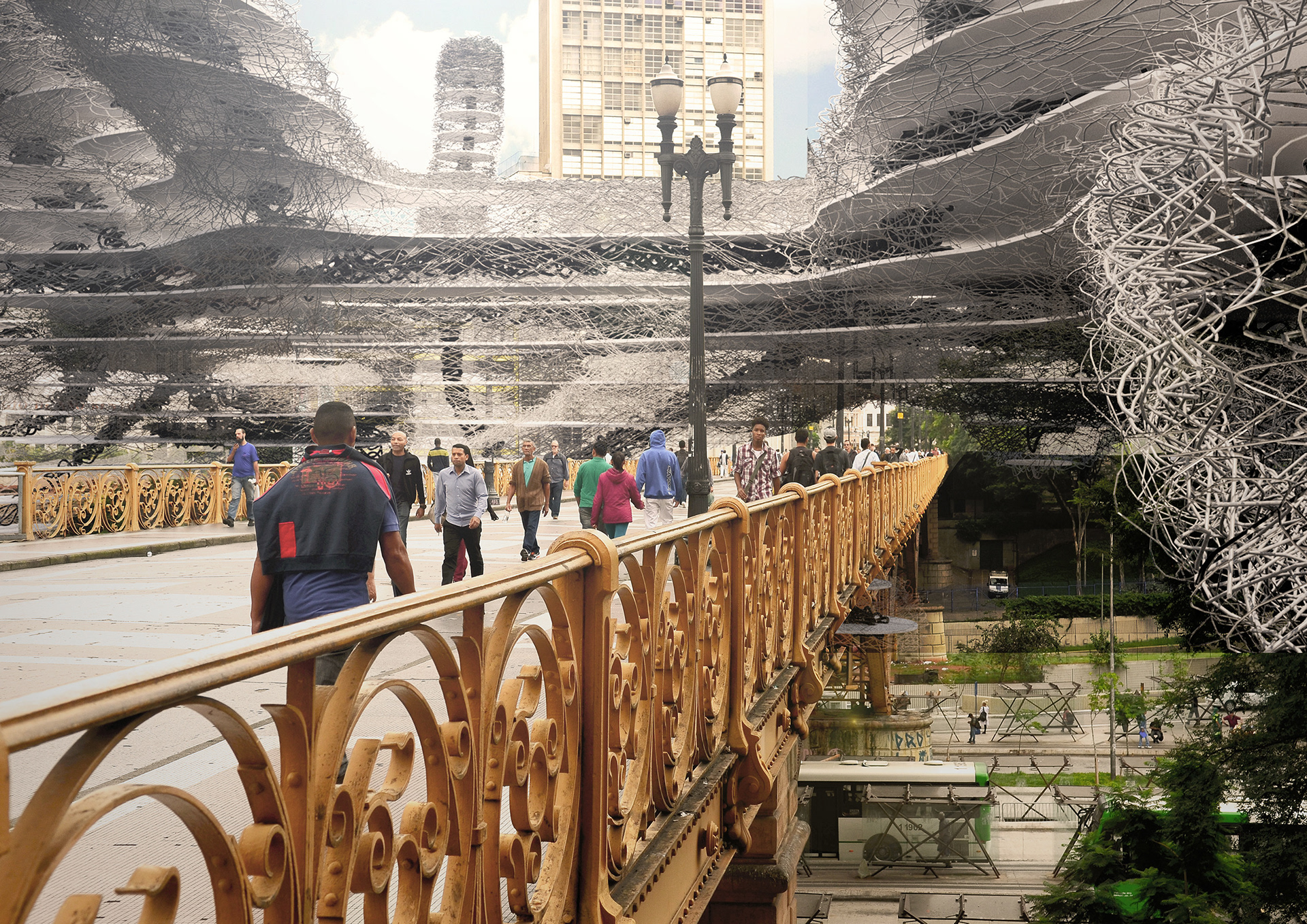
_
CREDITS
Location: São Paulo, SP, Brazil
Organization: eVolo Magazine
Year: 2018
Status: Competition
Program: Multifunctional Use: Commerce, Services, Offices, Institutional, Urban Farm, Temporary Housing, Permanent Housing
Team: Jeff Chicarelli, Guilherme Giantini, Matías Gatti and Fernando Mendoza
Organization: eVolo Magazine
Year: 2018
Status: Competition
Program: Multifunctional Use: Commerce, Services, Offices, Institutional, Urban Farm, Temporary Housing, Permanent Housing
Team: Jeff Chicarelli, Guilherme Giantini, Matías Gatti and Fernando Mendoza
