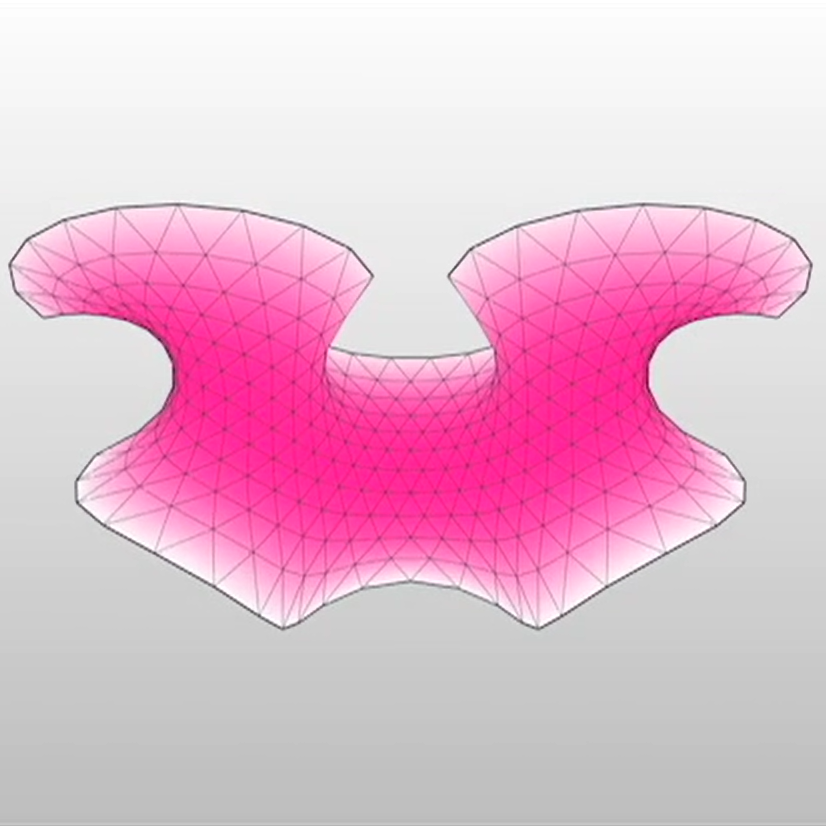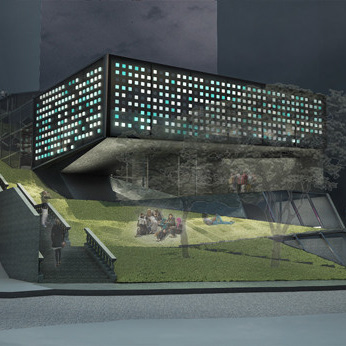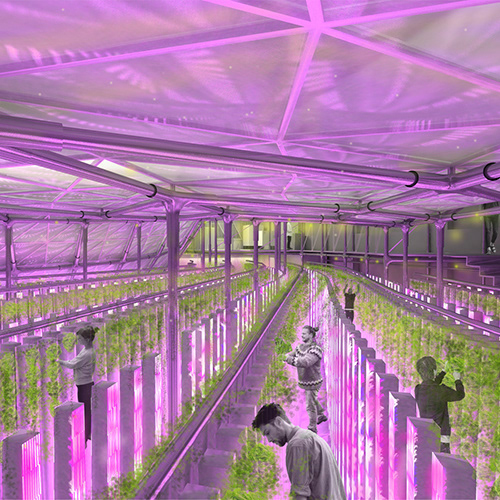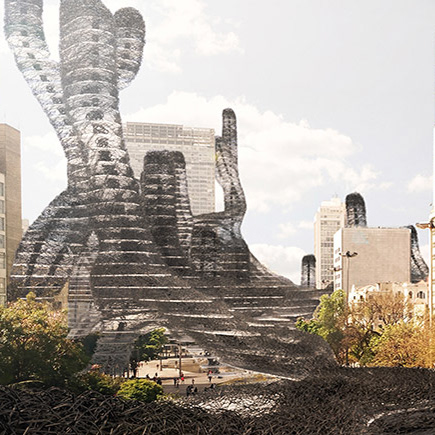LOW LINE PAULISTA
The existence of several public underground galleries under the Paulista Avenue, currently abandoned or underutilized, remaining from the unrealized project "Nova Paulista" of the late 1960s, brought us concerns about possible futures for Avenida Paulista.
The Low Line Paulista proposes to multiply the layers of the ground floor of the Avenue, leaving it more organic and multiconected, creating a new space experience of the Paulista underground with new connections for natural light entry, ventilation, people movement and emerging programs.
Based on analyzes of environmental comfort, zenithal openings were created in the galleries, marking their presence with apertures on the ground floor, allowing the exterior to radiate through the interior and dissolving the border between the two spaces. The numerous new accesses to the underground and the connections with existing buildings nearby and with the subway stations create an organic permeability, overlapping new urban fruition nets to those already present.
By further enhancing the Avenue as a Cultural Axis and including new spaces for the deinstitutionalization of Art, the Low Line Paulista transforms the underground galleries into a mix of urban art and vegetation, promoting spaces for artistic manifestations and interventions, therefore, decentralizing and horizontalising the relationship with art.
_
CREDITS
Location: São Paulo, SP, Brazil
Year: 2017
Team:
Office: SUBdV Architecture
Directors: Franklin Lee and Anne Save de Beaurecueil
Team: Jeff Chicarelli
Year: 2017
Team:
Office: SUBdV Architecture
Directors: Franklin Lee and Anne Save de Beaurecueil
Team: Jeff Chicarelli



